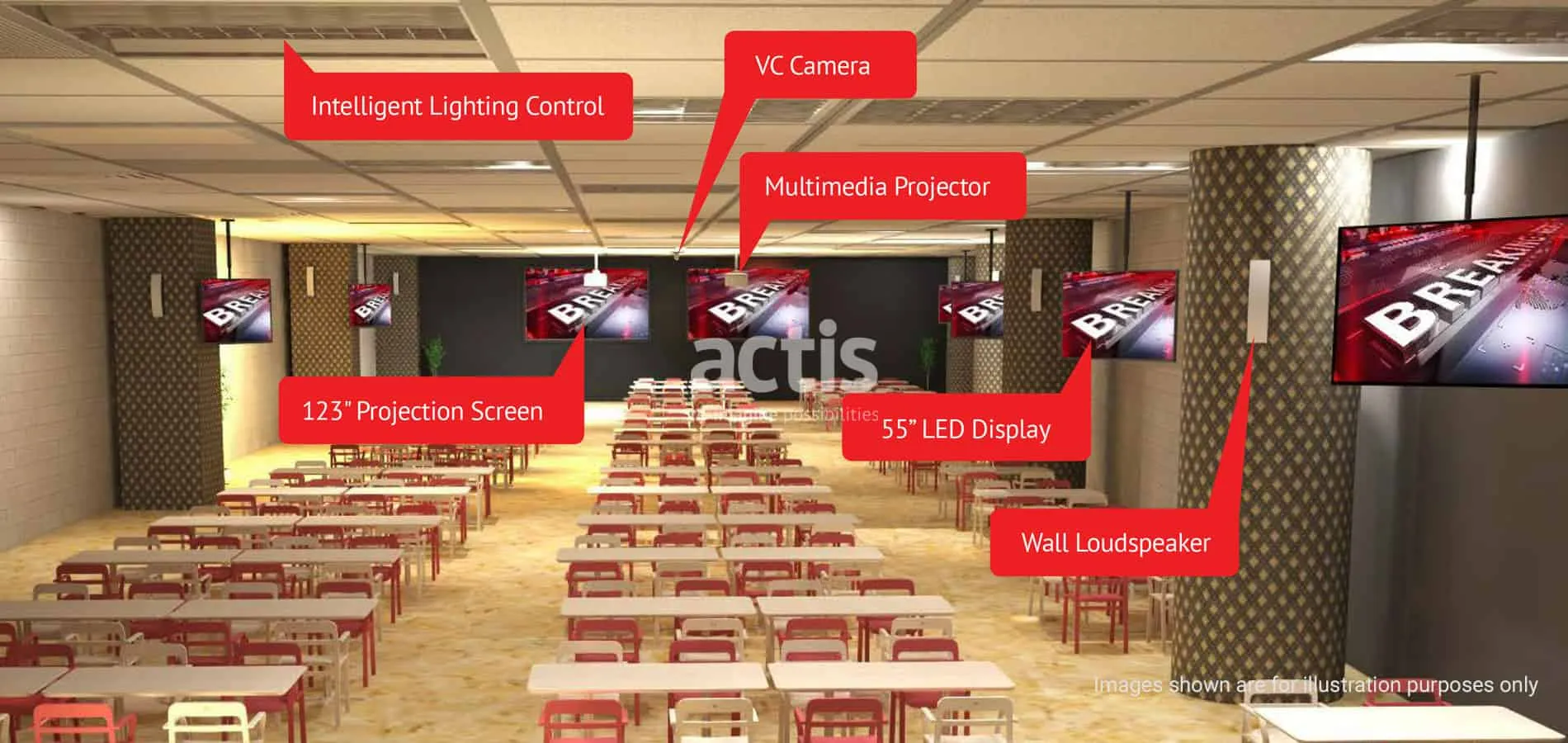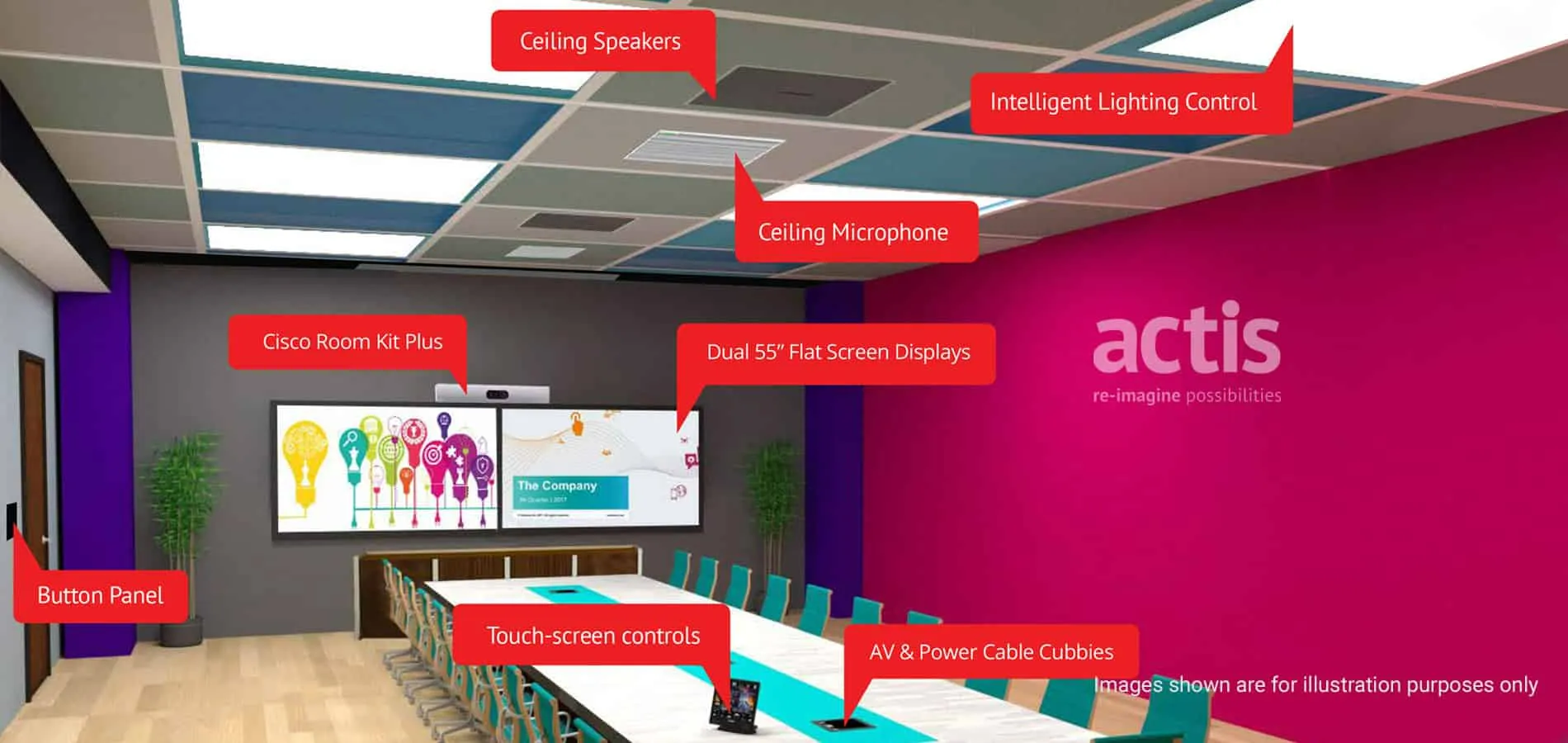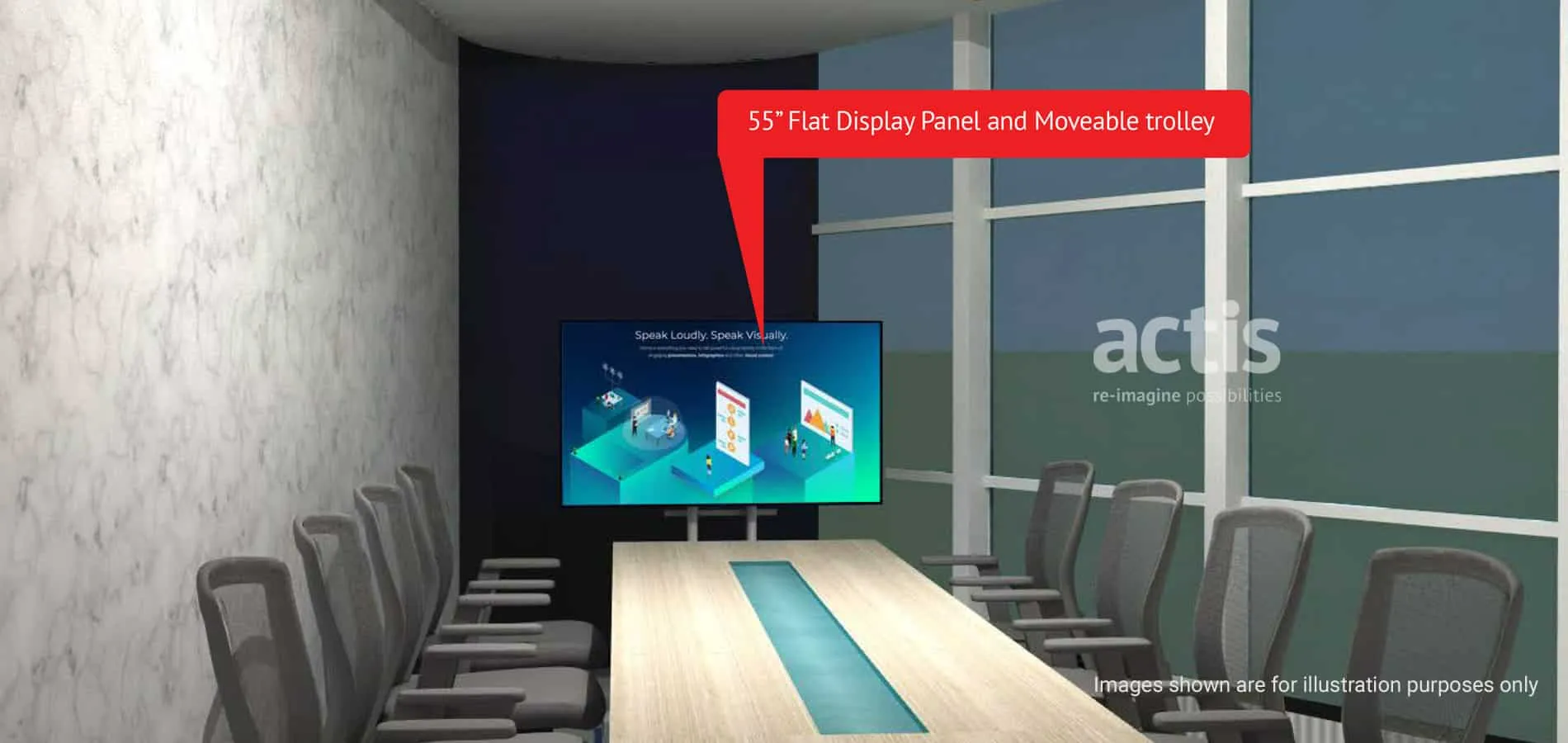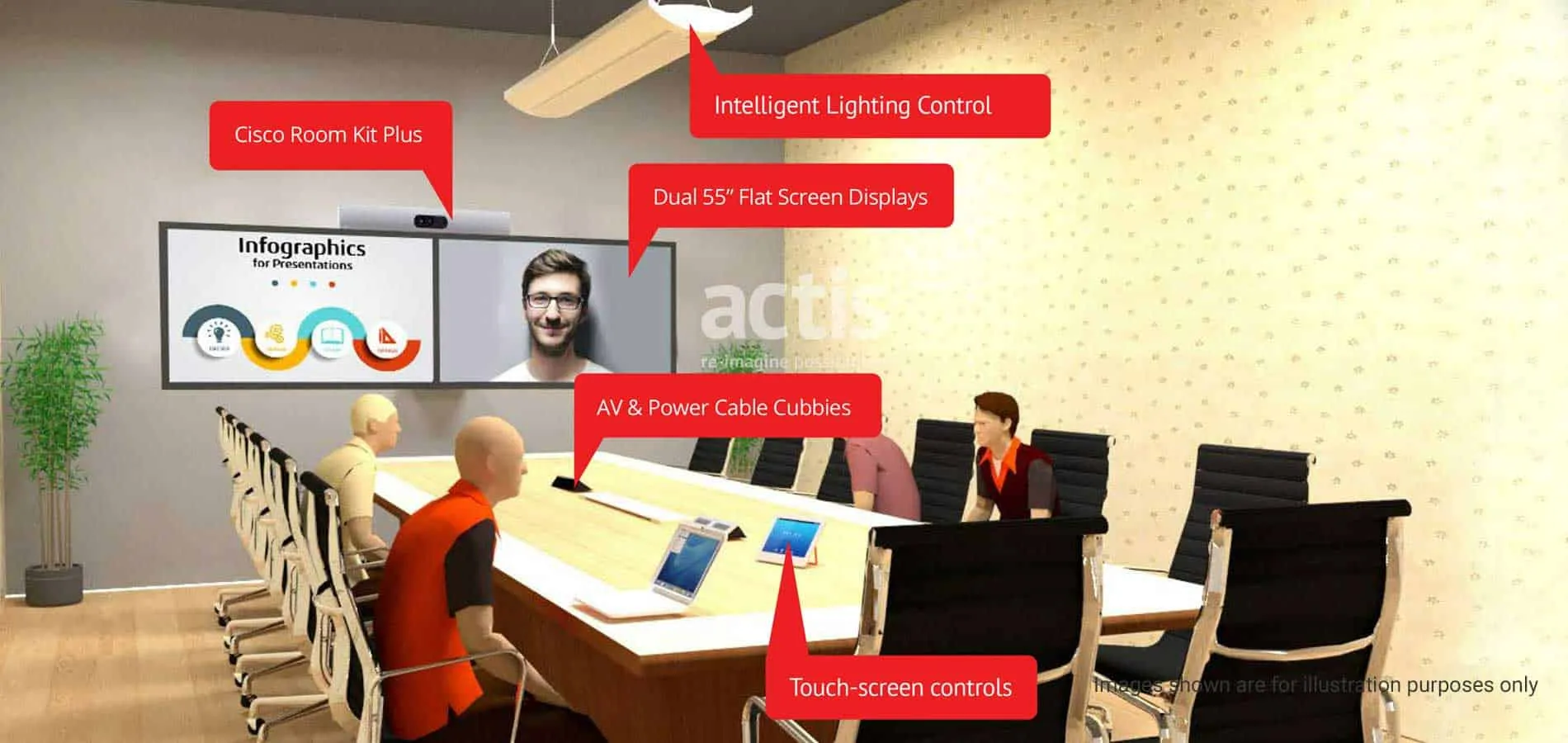



Solution
Team Actis worked meticulously to implement the client’s requirement of upgrading the meeting infrastructure at its R&D centre in Bangalore. Actis designed and built sophisticated AV-enabled collaboration solutions for the iconic automotive company. These included three 20-seater meeting rooms, twelve 12-seater meeting rooms, nine 8-seater collaboration meeting rooms, fifteen 4-seater meeting rooms, fourteen 8-seater meeting rooms, ten huddle rooms, three amphitheatres and two cafeterias, besides meeting rooms for mid-sized and large groups. We utilized the Cisco Room Kit for VC, with high-resolution displays in rooms for reviews and meetings. The 20-Pax Meeting rooms are large collaboration spaces equipped with tools to enable easy content sharing. Dual 75″ 4K UHD displays ensure video and content clarity. A 5,000 lumen WUXGA projector with a 123″ screen helps in reviewing engineering drawings, while a Bose audio system ensures excellent audio. Besides, the Extron system is implemented for wireless collaboration.
The smaller meeting room features a single 65″ 4K UHD display system and a Logitech MeetUp Camera. A touch screen facility is also available for room scheduling. A 20-seat amphitheatre is equipped with a 109” projector driven display. A basic control system makes the operation of the AV systems simpler. A Multi-purpose Cafeteria can accommodate up to 250 people. Two 123” displays powered by dual 8,000 lumen WUXGA projectors ensure better content visibility. Also, the VC setup has dual cameras for better coverage. A dedicated Control System helps manage AV systems and a Program Audio system ensures audio clarity.
The Final Impression
Collaboration with local and remote co-workers anywhere in the globe has become much simpler for teams at this automotive research and development centre.
The AV fitouts across meeting rooms of different sizes allows people to get comfortable quickly even if they move from one room to another. The technology has been kept simple and flexible even as it
meets the high visual quality standards that research and development applications for engineering
businesses demands. This also makes the meeting rooms simpler to maintain for facilities teams.


